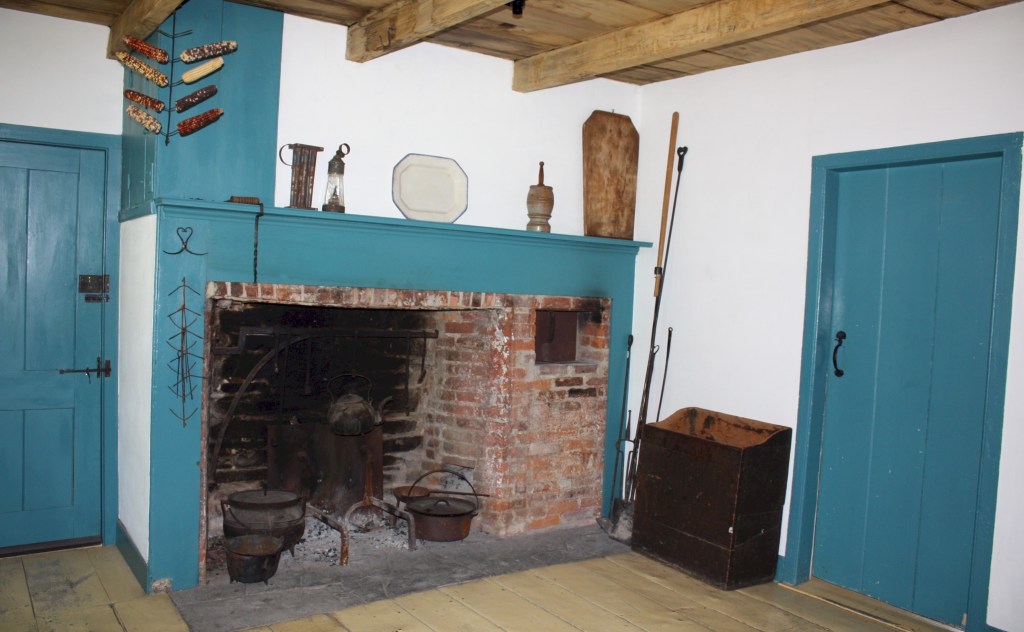Reserve the Elmendorph Inn
The Elmendorph Inn and Green are open and available for reservations.
From the cozy confines of the Colonial-era Tap room to the inviting elegance of the Great South Room (circa 1803), The Elmendorph Inn can accommodate just about any meeting, family celebration, exhibit, program or get-together. In addition to a fully equipped modern kitchen, the Inn boasts one of the country's few extant working historic hearths, including a rare "beehive" oven.
The second floor houses the Rosemary Coons Archives Room, an Exhibit Gallery, with rotating presentations, a spacious Gathering Room for workshops and demonstrations, and a Period Bedroom featuring early-American string beds and cornhusk mattresses.
To reserve the inn or green, view the Inn Calendar for availability. Download and complete this Reservation Form.
E-mail us at reserve@historicredhook.org to schedule an event, or call us at 845-758-1920 and leave a message. Furnishings throughout the Inn are antique or appropriate reproductions allowing the rooms to be used for community functions. A description of each room on the first floor follows.
The South Room was added circa 1803. It has high ceilings, spacious dimensions and an elaborate Federal mantle. This style suggests the room was intended for public gatherings as it is used today. The north-west corner of the room houses a display of the exterior wall of the original building with mud and straw “insulation.” The chandelier in the South room is a handmade reproduction of a Hudson Valley example in a private collection. The Windsor chairs in the room were donated by community members. Each bears a brass plaque under the seat listing the donor.
The Parlor, the “Best” room in the Inn, has an elaborate mantle and was the only room with wallpaper on the walls. This was probably a multi-purpose room: private dining, social gatherings or sleeping in adjacent chamber (now an office and bathroom). The room was part of the original c. 1760 building. The door to the South Room, added c. 1803, was a window. The room was “Federalized”, possibly at the same time the South Room was added or slightly later. The Federal mantle and fireplace replace an earlier, larger fireplace. There is a display on the south wall of 12 layers of original wallpaper; examples include a c. 1810 English wood block design and exceedingly rare French copper plate paper. The floor boards are original northern yellow pine. They were never painted.
The Tap Room was used for dining as well as drinking, games playing and socializing. It was an important place to keep up with news and gossip – a social center of the community. This room was part of the original c. 1760 building and had been remodeled several times. Throughout the restoration of the Inn, evidences of changes throughout the inn’s history were preserved. The Tap Room once had a typical “bar with grill”. A plastic panel on the ceiling preserves a piece of plaster with holes for a grill curving to the south wall to match the stair wall. You can also see a black mark on floorboards indicating the location of the bar.
The Historic Kitchen wing was added circa 1820 - 1830. It consists of the kitchen and an adjacent room, possibly used as a private dining room or chamber. When wallboard was removed in the kitchen, the fireplace and bake oven openings were discovered, as well as the original yellow ochre ceiling. Cast iron cook stoves were already in use in England and in finer houses in this country by 1830, but not here at the Elmendorph Inn. The bake oven is exceptionally large – suitable for an eating establishment. It is put to use during the Inn’s Holiday Open House with many loaves of hearty bread baked and sampled by visitors.
The Elmendorph Green is an an excellent space for any outdoor gathering.





